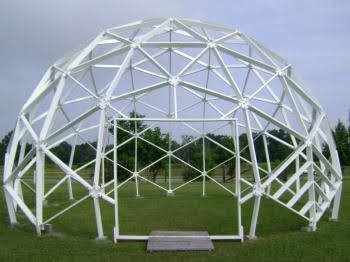
Our Raptor Domes ™ Kits are a DODECAHEDRON structure that is considered the STRONGEST man-made one on the Planet.
This dome kits is capable of withstanding up to Category 5 winds, hurricane wave surges, tornadoes and even low end Richter Scale earthquakes.
We only provide the exterior of the dome; however we do consult on the creation of the foundation, location of plumbing and electric, and how to cover the dome.
We have been studying the use of HempCrete that can be sprayed in the cavity created by the 2x6s. This should give the dome an R 12 value.
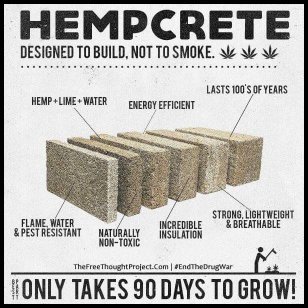
Frequently Asked Questions
Are your domes fire resistant?
Spoke to the inventor of Fire Retardant Coatings of Texas® David who gave me a quick lesson fire resistant or better fire retardant products like he manufactures.
First his products are for INTERIOR only and have been tested according to ASTM International standards. As he explained this testing exposes a test specimen to a standard fire controlled to achieve specified temperatures throughout a specified time period.
As David explained there can be NO product that can pass the stringent testing for the EXTERIOR. An EXTERIOR test could NOT be controlled due to wind and heat factors like in the recent terrible fires in California.
He and I both agree that the dome pieces should be coated with a fire resistant product like the ones David has created. The product is sprayed on using a simple container you would use for spraying your yard.
How do I attach the dome superstructure to s foundation or slab?
The most frequently asked questions recently have concerned attaching the dome to a concrete foundation or slab.
Smaller dome kits like the 18 and 27 do NOT require concrete foundations or slabs unless required by building codes.
All the larger models should have the foundation or slab. The point of having a foundation is to hold a structure in place PERMANENTLY and have a working surface. Foundations are not always required for domes, but you should have an attachment point at each HUB especially for larger dome structures.
A dome structure distributes the load but the pressure goes down to the base due to its shape and also outwards. The larger the dome, the greater the need to attach each HUB point to the ground.
Here is what to consider if using concrete piers.
The most important aspect when pouring piers is to reach the bedrock. This applies to any climate and avoids shifting over time. The simple method to make piers is to use pre-fab forms commonly known as Sonotubes or the Bigfoot system. Holes are dug, gravel is packed on the bottom, the form is inserted into the ground and concrete is poured into them.
You will need anchors inserted at the time of the pour. These will be your attachment points to your dome. The types of anchors allowed may vary depending on your structural type and building authority.
You can have piers go higher than ground level. This creates a riser wall section that you can cover with plywood or other sheeting. It also serves as a protected area that is more resistant to all kinds of hits, scrapes, etc. It’s ideal to hide wiring, plumbing and ventilation.
What type of foundation do you recommend?
I recommend a CONCRETE SLAB of 3-4 inches if you plan to use the dome as your residence. You need to find an expert who can pour a slab that is at least one FOOT larger than the circumference of your superstructure. That should be curing for at least 3-4 WEEKS before you begin construction of your dome.
Is the 2×6 treated?
It is not necessary to use treated lumber.
Also in regards to TERMITES please check with your local termite inspection team or go online and Google “preventing termite damage of wood”.
How do you install electric outlets?
The majority of them are going to be on the OUTER circumference of the concrete foundation. They should be as flush as possible with the interior wall. You can possibly install some in the MIDDLE of the foundation especially if you plan to put your kitchen there.
If you plan to build a SQUARE structure within your dome then you add them as you would normally.
Speaking of building a structure within the walls of the dome, make sure NONE of it is connected to the interior walls of the Dome or it’s ceiling! Doing this will take away from the integrity of the dome’s strength.
How do you install plumbing?
I recommend that you put your plumbing in the CENTER of the dome with potential spokes going off for bathrooms and a laundry room where they are needed.
Can a loft be added?
Yes there is easily enough room to add loft space in our 32 and 36 diameter kits as the highest part of the ceiling is 16 and 18 feet respectively. Just make sure that the loft space is NOT connected to the interior walls of the dome!
Will there be shrinkage of the wood struts?
YES, however this southern pine will do the majority of its shrinking in the WIDTH NOT THE LENGTH! My manufacturing engineer said the length’s shrinking would be so little you could hardly measure it! He recommended that once it arrives on the pallet that you let it sit in a warehouse for a week so the shrinkage can take place.
Can a product like LiquidNail® be used in place of nails or screws I decide to use the plywood triangles?
YES. Here is what the PPG involved with LiquidNail® wrote back: “…I can recommend the LN-907 Liquid Nails® Heavy Duty Construction Adhesive for that application, which is a green product.”
UPDATE: “The LN-907 that we were looking at can go up to 140 degrees, but if you need to go higher than that then I would suggest our Liquid Nails Fuze It product LN-2000, which I had mentioned previously. As far as where to place the adhesive, you could try to place it at the corners, but honestly the more surface area you have with coverage, the stronger the overall structure will be. I usually like to have at least 60% of the contact surfaces covered, but definitely not less than 40%.”
Can you use these domes in a semi-permanent scenario?
YES. We have replaced the original wooden dowels with steel bolts that allow for adjustments.
New Policies
To avoid wasting your time and ours PLEASE make sure you have checked with BOTH your ZONING and BUILDING CODES before you consider our Raptor Domes ™ Kits.
We have had a flood of UNPREPARED people who have wonderful projects and dreams but have NOT done their homework.
If the question is not answered at the FAQ section, then by all means email me at hughsimpson@gmx.com or fill out the form at CONTACT US.
LET YOUR IMAGINATION RUN WILD!
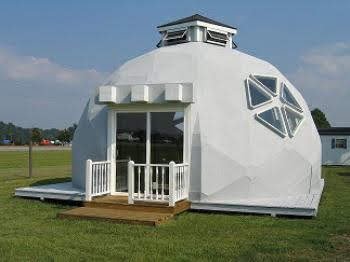


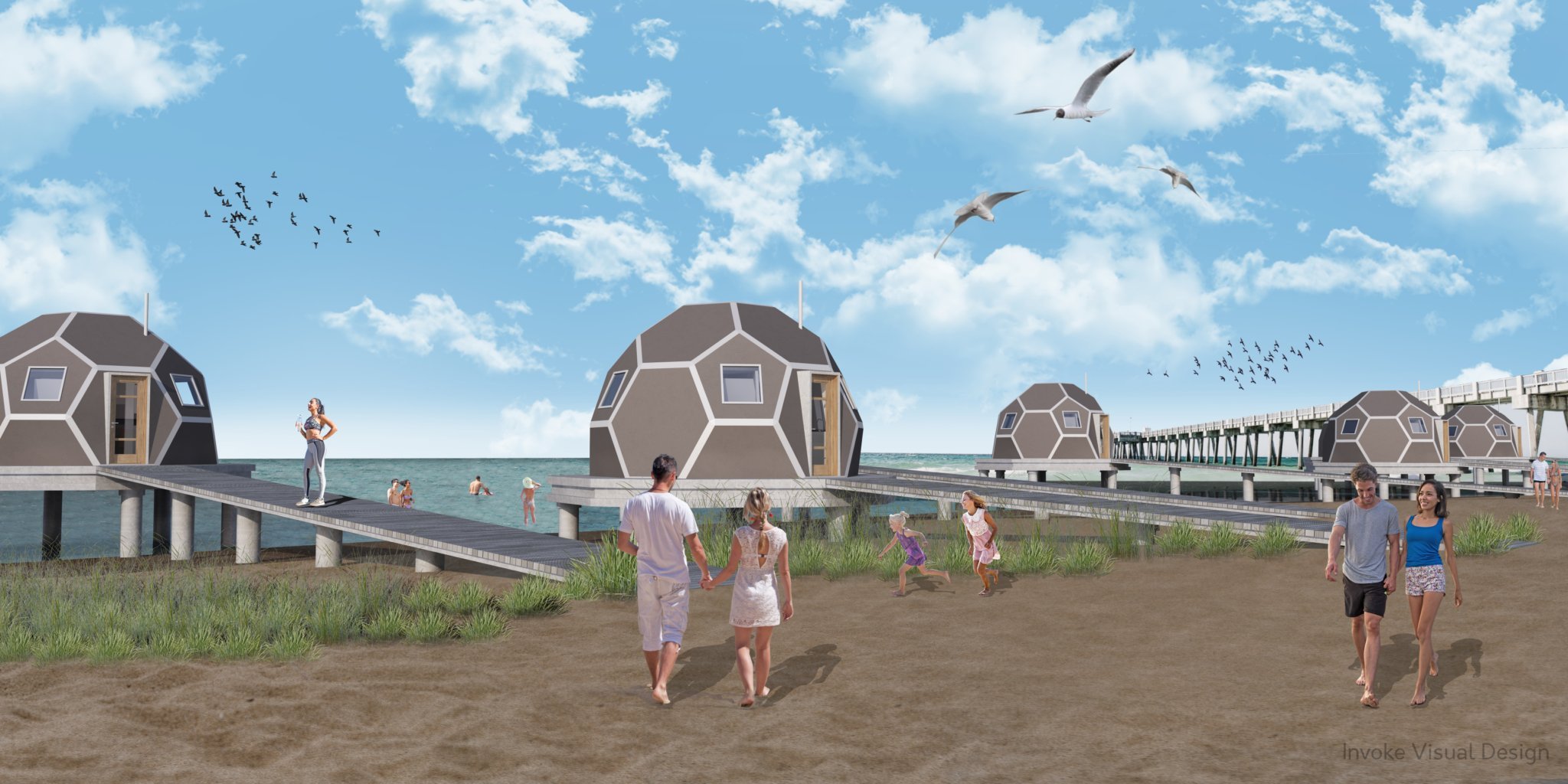
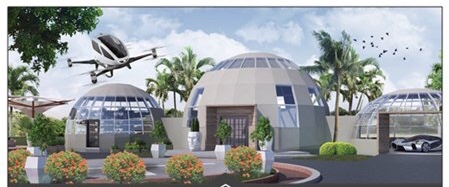
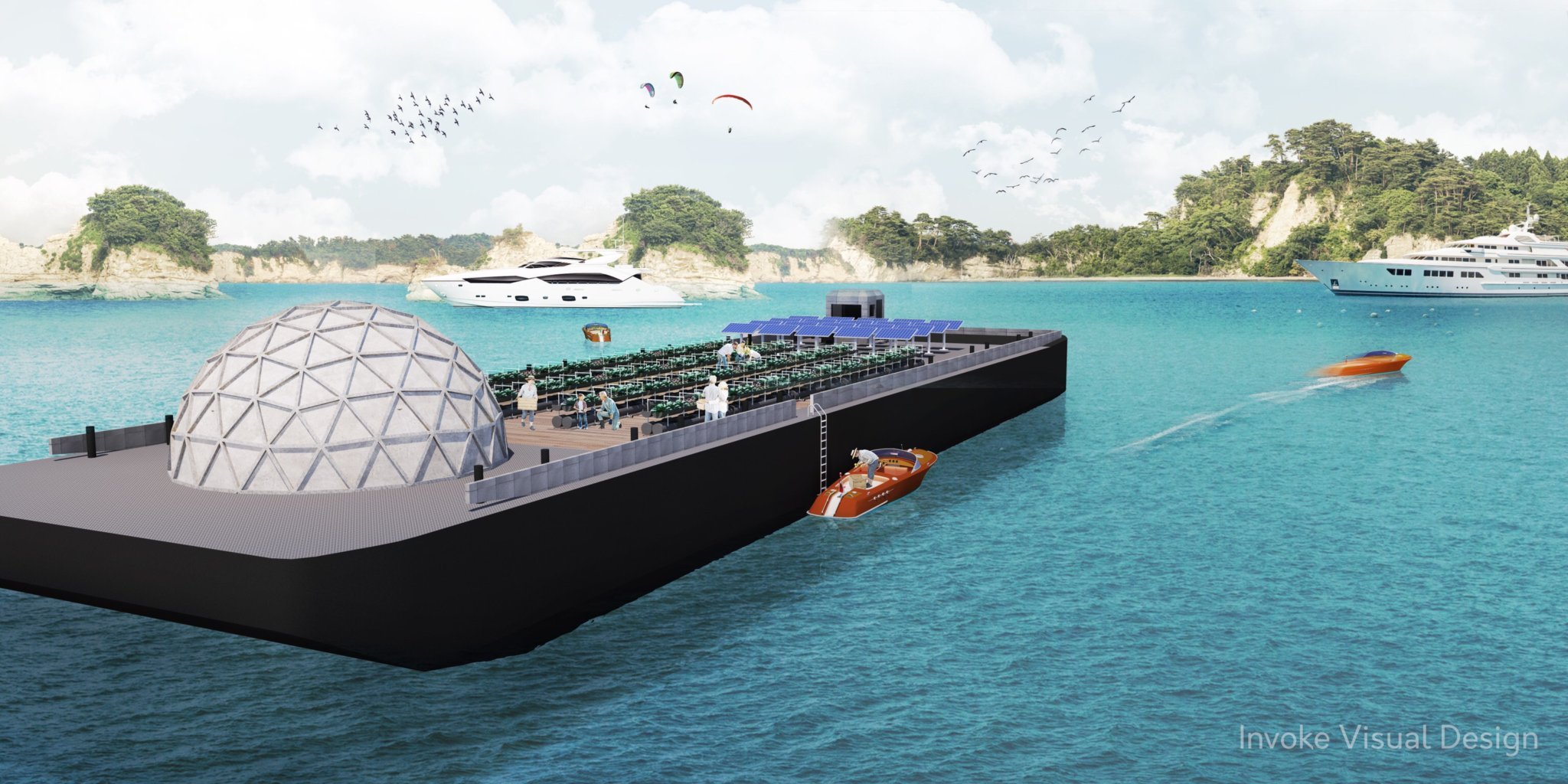
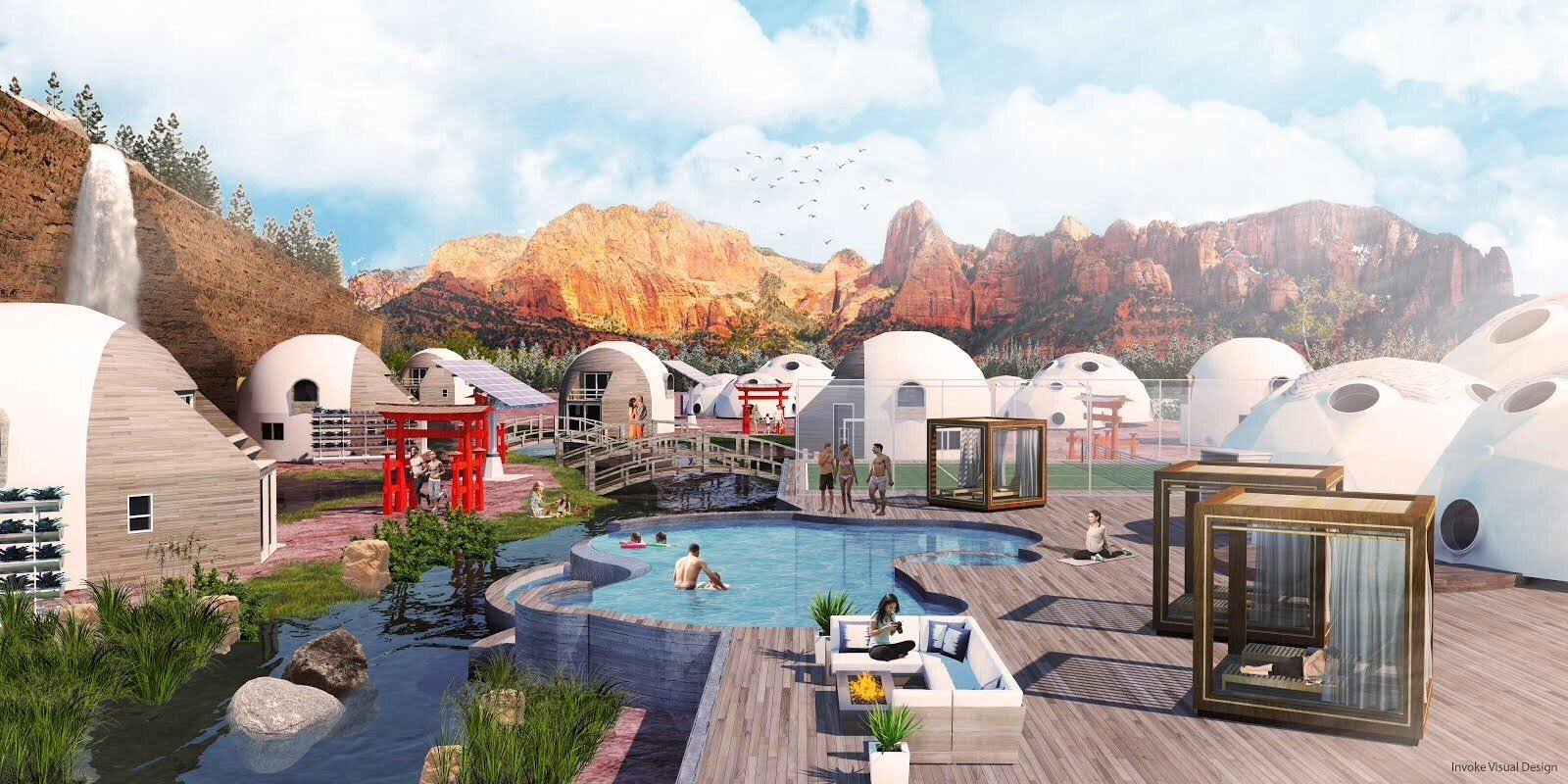
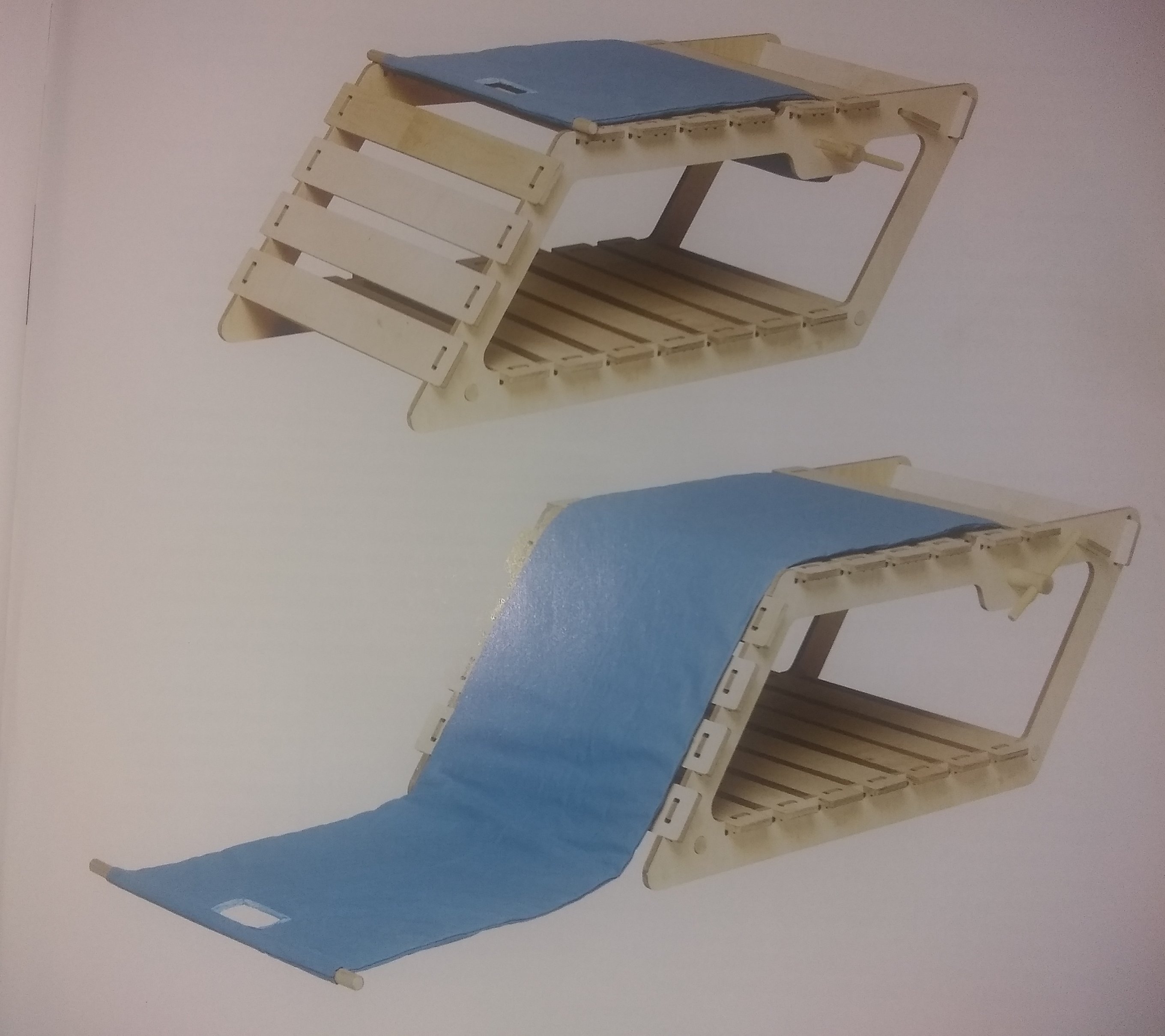
Comments
Raptor Domes ™ Kits — No Comments
HTML tags allowed in your comment: <a href="" title=""> <abbr title=""> <acronym title=""> <b> <blockquote cite=""> <cite> <code> <del datetime=""> <em> <i> <q cite=""> <s> <strike> <strong>